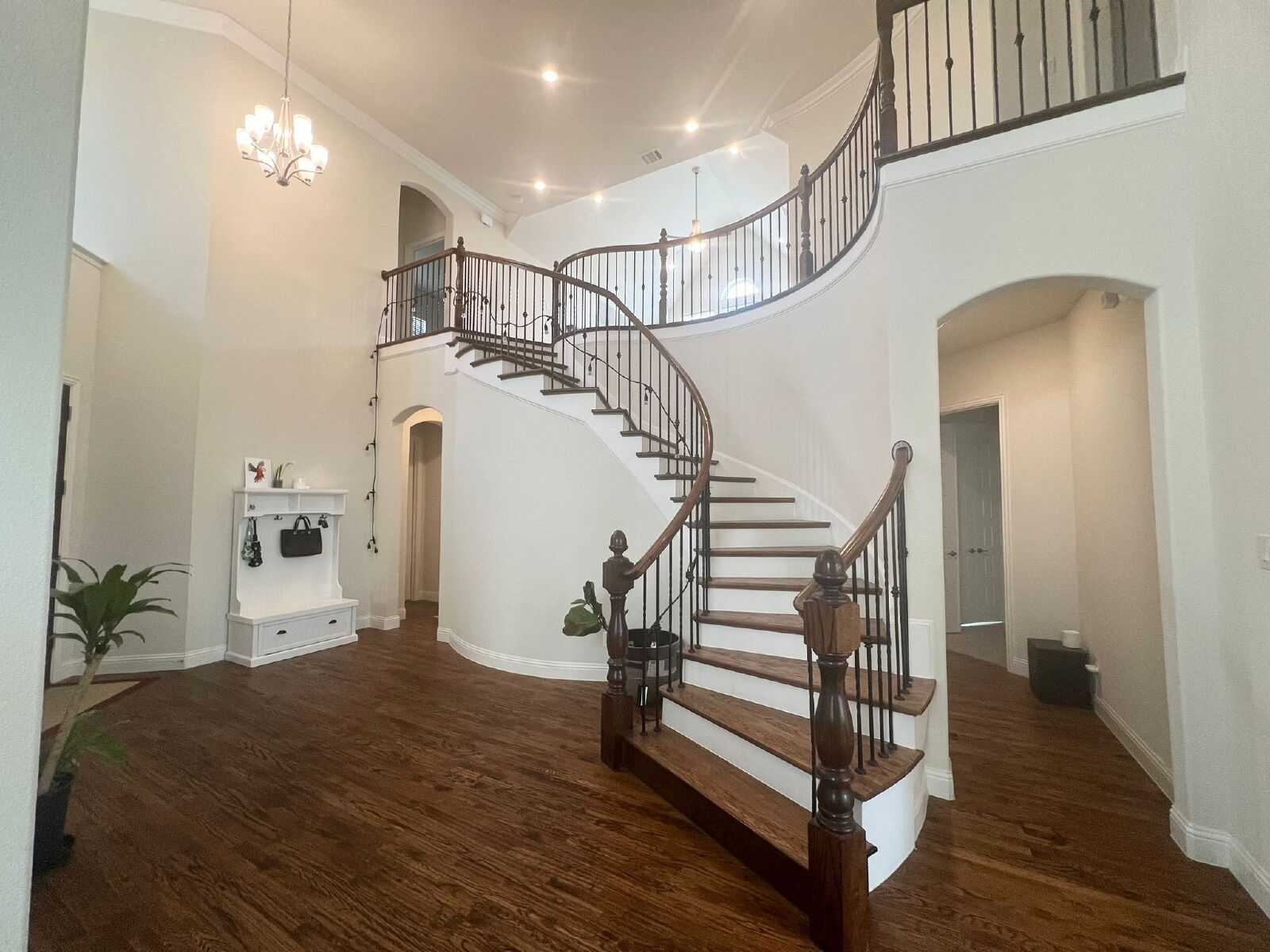{"pluginID":"2","url":"frisco-homes-for-rent"}
10505 Wintergreen Dr
Frisco, TX 75035
Full Gallery
Property Details
$4,850.00
USD / Month
5
Beds
5
Baths
4054
sqft
•
For Rent
Building Type:
Single Family
Deposit:
$4,850.00
Pets:
Yes
Date Available:
07-25-2025
Pet Type:
Dogs, Cats
5 Bed | 5 Bath | 3-Car Garage | 4,054 Sq ft | 7,199 Sq ft Lot
in Frisco, TX | located within Lexington Gated Community | Top-Rated Frisco ISD Schools
Welcome to this elegant 5-bedroom, 5-bathroom single-family home that sits on a beautifully landscaped 7,199 sq ft lot in the prestigious, secure Lexington gated community in Frisco. This 4,054 sq ft home combines modern luxury with energy efficiency and thoughtful design.
Step inside to a grand rotunda entry that opens into a bright, open-concept family room with soaring ceilings and abundant natural light. The gourmet kitchen boasts Quartzite countertops, a large island, plentiful cabinetry, and a spacious dining area — all overlooking the family room and covered patio to create a seamless indoor-outdoor living experience.
Enjoy the convenience of a private guest bedroom on the main floor with direct access to a full bathroom located just outside the room, providing comfort and privacy for guests. The luxurious primary suite features his & hers walk-in closets. Upstairs, a large versatile game room, dedicated media room, and three additional bedrooms — each with its own bathroom — offer ultimate flexibility for family and guests alike.
INTERIOR FEATURES
Spacious open-concept layout with wood flooring and crown moulding throughout main areas
Gourmet kitchen with built-in stainless steel appliances, 42” raised-panel painted cabinets, quartzite island, spice rack and walk-in pantry
Corner stone fireplace anchors the expansive family room
Double French doors open into a private home office
Formal dining/flex space at entry and large breakfast room
EXTERIOR & Energy Efficiency
Covered parking accommodates three cars with a 2-car garage and a separate 1-car garage
Driveway for additional 2 car parking
Covered patio and landscaped backyard for entertaining
Tankless gas water heater
Zoned irrigation system for water efficiency
Energy-efficient windows and HVAC
LOCATION & SCHOOLS:
Exemplary FISD schools :- Liscano Elementary, Nelson Middle, Independence High. Walking/Biking distance to Middle school and High school
Minutes to shopping, dining, hospitals, Highway 121, Preston Rd.
Close to Lexington Village Retail Center, Restaurants, Grocery Stores, Stonebriar Centre, The Star, Legacy West, Allen Outlets
COMMUNITY AMENITIES:
Resort style pool
Club house & Fitness center
Parks & playgrounds
Walking paths
Gated access, Security & Patrol
Step inside to a grand rotunda entry that opens into a bright, open-concept family room with soaring ceilings and abundant natural light. The gourmet kitchen boasts Quartzite countertops, a large island, plentiful cabinetry, and a spacious dining area — all overlooking the family room and covered patio to create a seamless indoor-outdoor living experience.
Enjoy the convenience of a private guest bedroom on the main floor with direct access to a full bathroom located just outside the room, providing comfort and privacy for guests. The luxurious primary suite features his & hers walk-in closets. Upstairs, a large versatile game room, dedicated media room, and three additional bedrooms — each with its own bathroom — offer ultimate flexibility for family and guests alike.
INTERIOR FEATURES
Spacious open-concept layout with wood flooring and crown moulding throughout main areas
Gourmet kitchen with built-in stainless steel appliances, 42” raised-panel painted cabinets, quartzite island, spice rack and walk-in pantry
Corner stone fireplace anchors the expansive family room
Double French doors open into a private home office
Formal dining/flex space at entry and large breakfast room
EXTERIOR & Energy Efficiency
Covered parking accommodates three cars with a 2-car garage and a separate 1-car garage
Driveway for additional 2 car parking
Covered patio and landscaped backyard for entertaining
Tankless gas water heater
Zoned irrigation system for water efficiency
Energy-efficient windows and HVAC
LOCATION & SCHOOLS:
Exemplary FISD schools :- Liscano Elementary, Nelson Middle, Independence High. Walking/Biking distance to Middle school and High school
Minutes to shopping, dining, hospitals, Highway 121, Preston Rd.
Close to Lexington Village Retail Center, Restaurants, Grocery Stores, Stonebriar Centre, The Star, Legacy West, Allen Outlets
COMMUNITY AMENITIES:
Resort style pool
Club house & Fitness center
Parks & playgrounds
Walking paths
Gated access, Security & Patrol
- Lot Size
- 0.165 acres
- Included Utilities
- None
- Heat Type
- Central
- Year Built
- 2018
Restrictions
- Smoking Allowed
- No
Lease Details
- Deposit Details
- $4,850
- Lease Details
- 1 yr Lease minimum. First month's rent + 1 month security deposit required. Credit score of 700+ and background check required. Renter to obtain renters insurance. 3x rent amount in verifiable income. No criminal or eviction record. No Unpaid Rental Debts. Provide state ID plus last 2 months paystubs or 2 yrs of tax return if self-employed. Small pets allowed. Tenant responsible for all utilities, trash service, lawn mowing and pest control. STRICTLY PROHIBITED: No smoking, No subleasing, No waterbeds, No mobile homes
- Housing Assistance
- Not Available
Area Information
- Area Information
- Minutes to shopping, dining, hospitals, Highway 121, Preston Close to Stonebriar Centre, The Star, Legacy West, Allen Outlets
- Schools
- Liscano Elementary – 0.6 mile – 10/10 Rating; Nelson Middle School – 1.0 mile – 9/10 Rating; Independence High School – 0.7 mile – 9/10 Rating
Parking
- Parking Type
- Garage
- Spaces Available
- 3
Features and Amenities
Amenities
- Air Conditioning
- Blinds
- Dryer
- Fireplace
- Garage
- Walk In Closet(s)
- Washer
- Window Coverings
Community
- Access Gate
- Clubhouse
- Community Pool
- Gym/Exercise Room
- Night Patrol
Flooring
- Carpet
- Hardwood
Kitchen
- Dishwasher
- Disposal
- Gas Stove
- Granite Countertops
- Island
- Microwave
- Oven
- Pantry
- Refrigerator
- Trash Compactor
Outdoor
- Landscaping
- Lawn
- Patio
- Sprinkler System
Rooms
- Clubhouse
- Dining Room
- Family Room
- Laundry Room
- Living Room
- Office






























